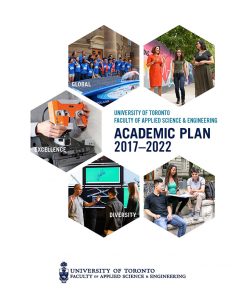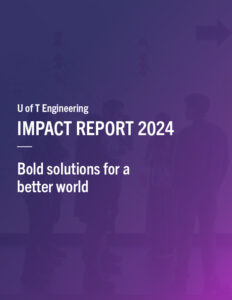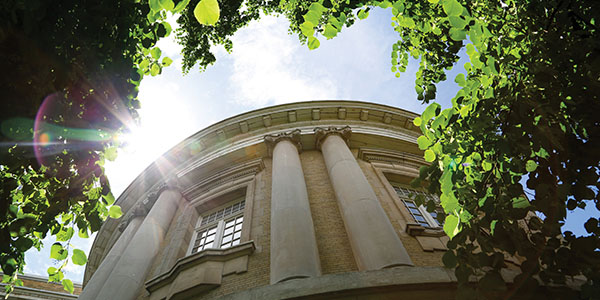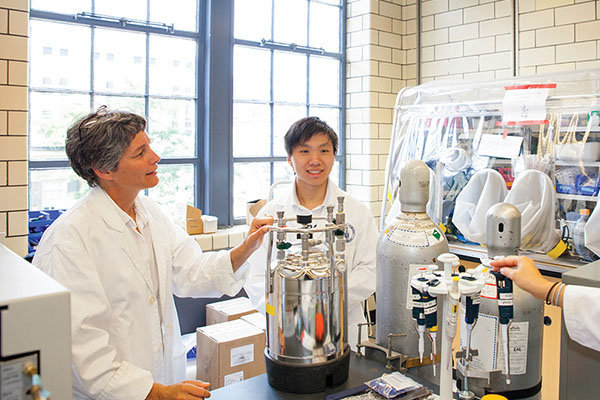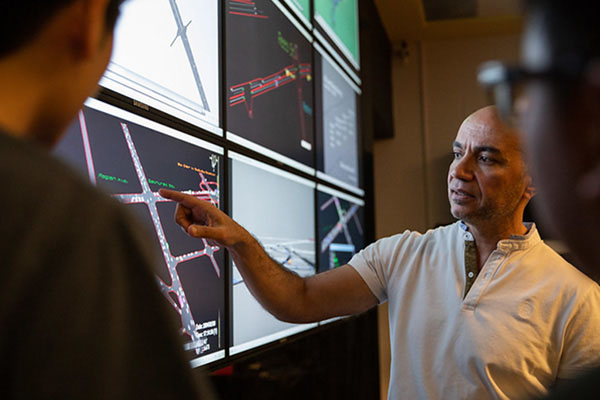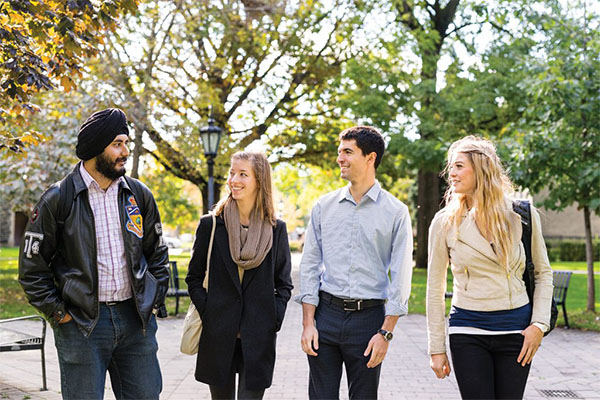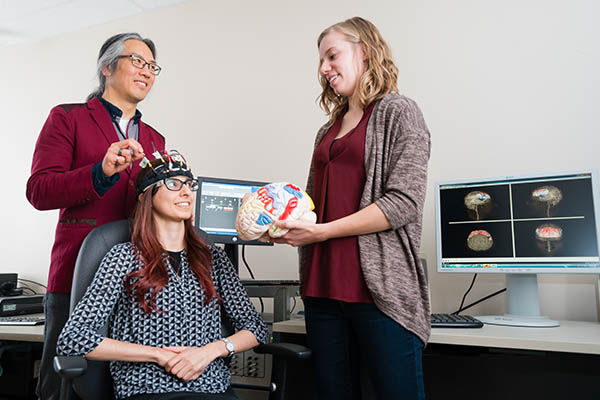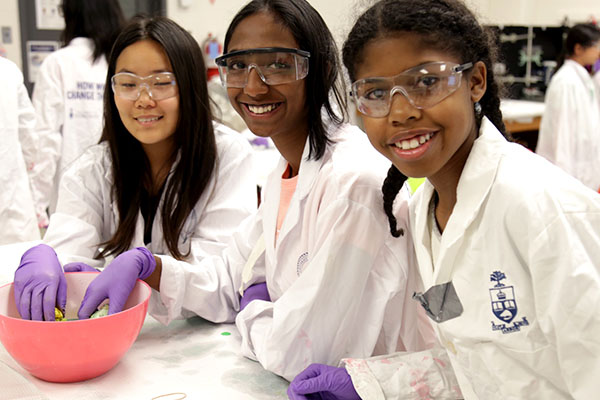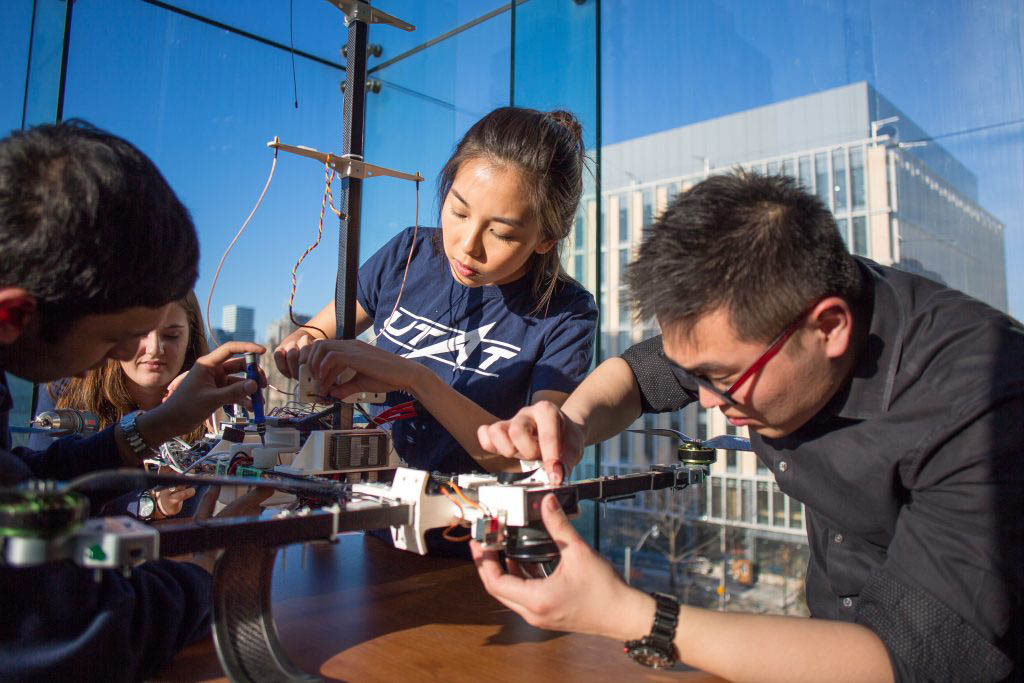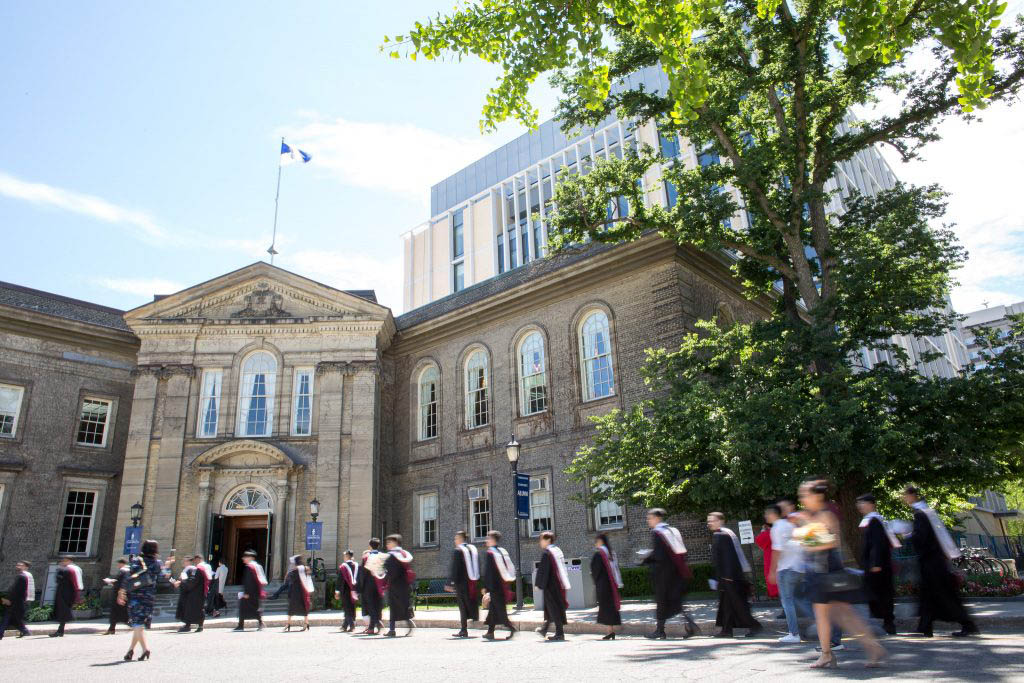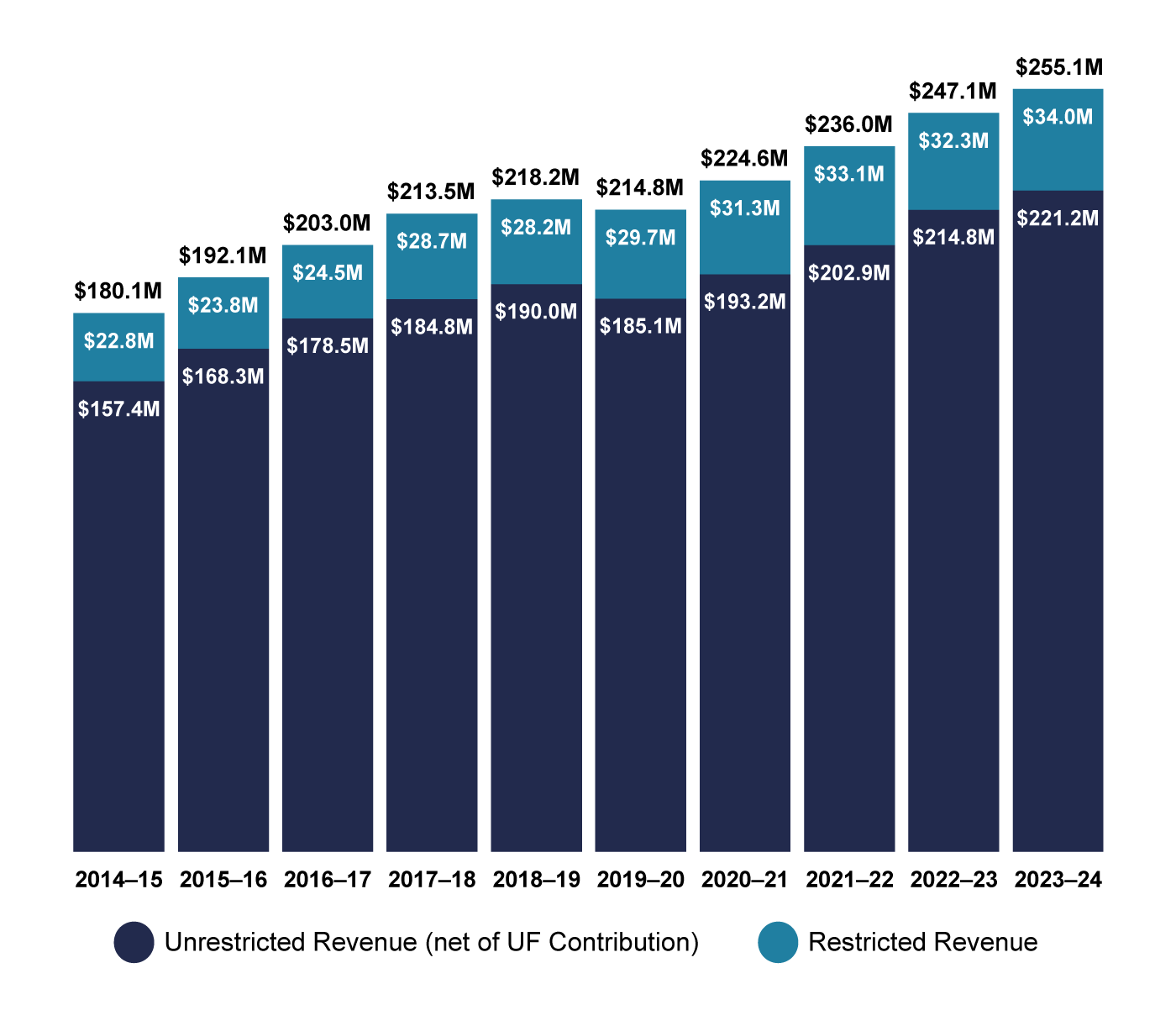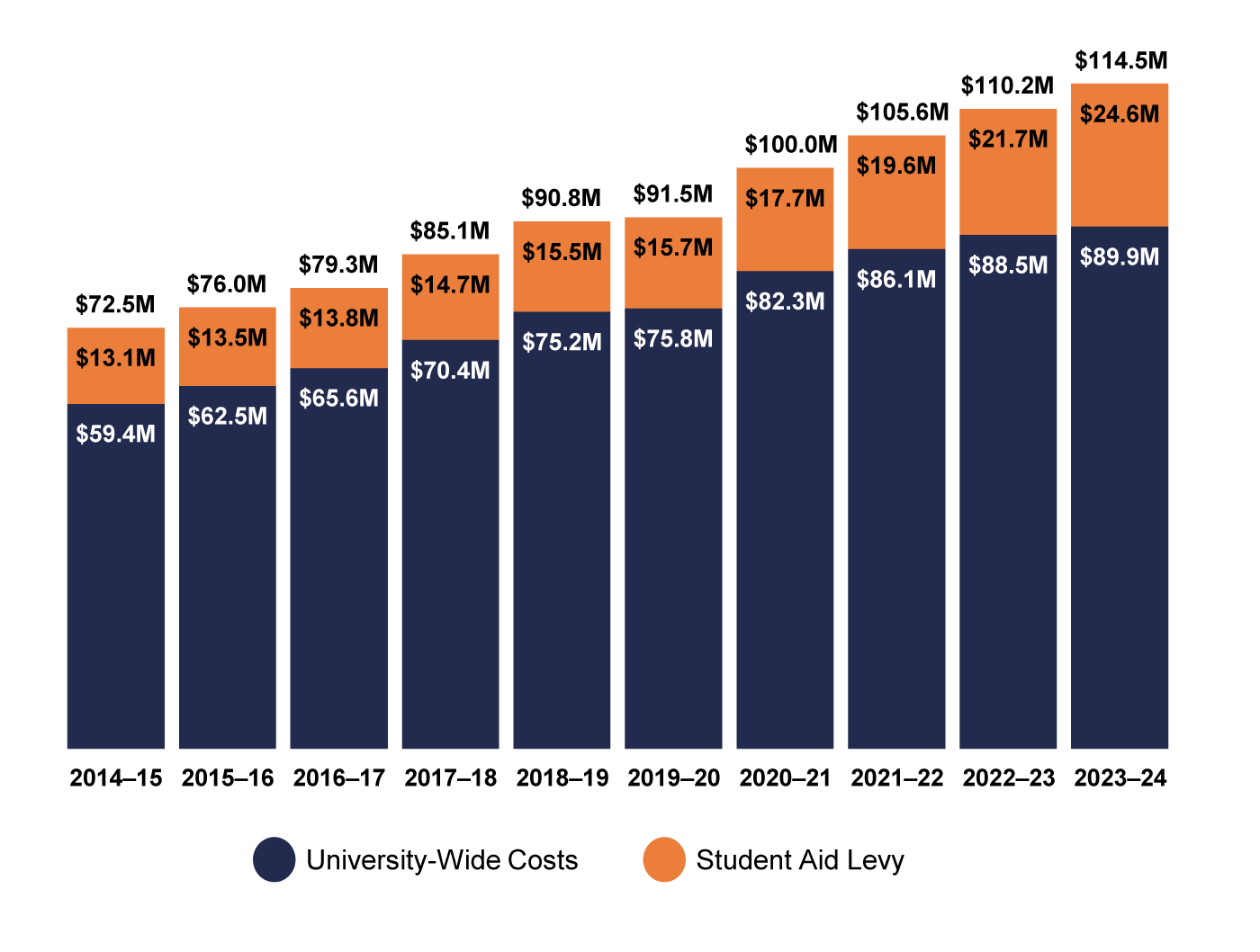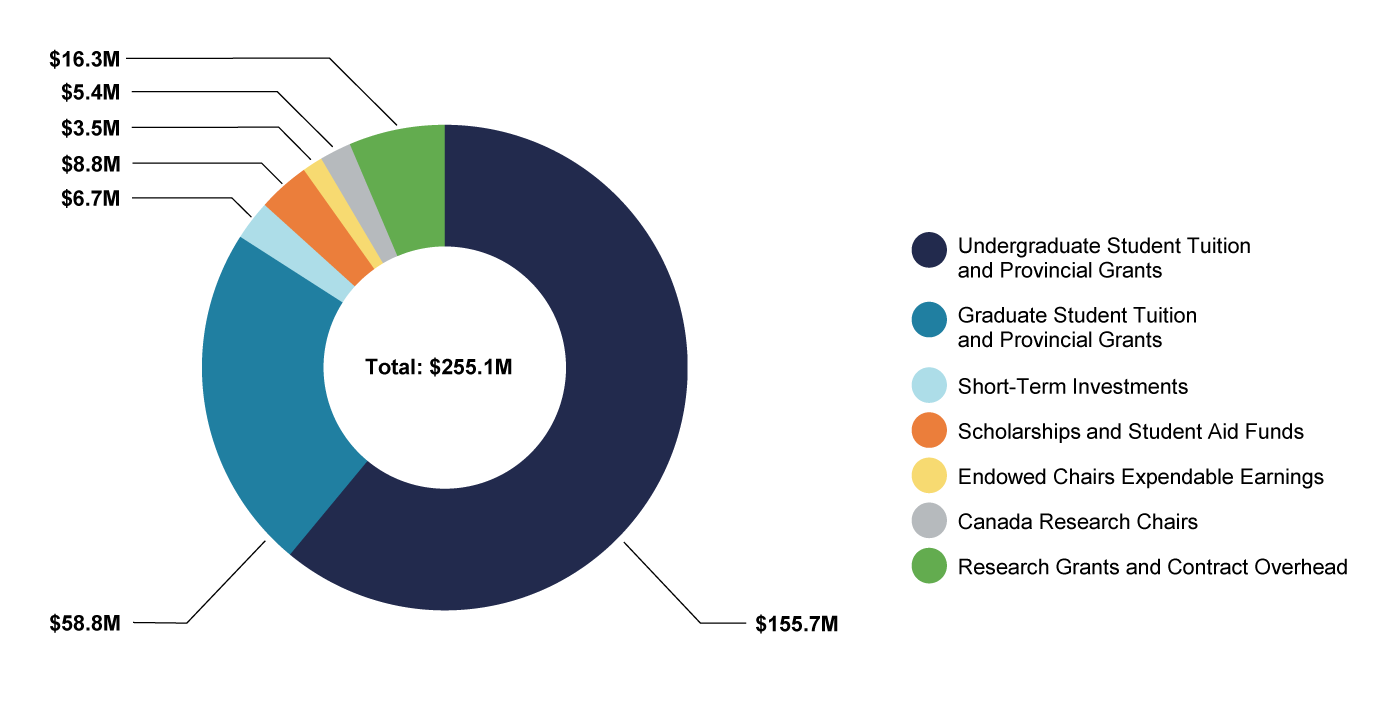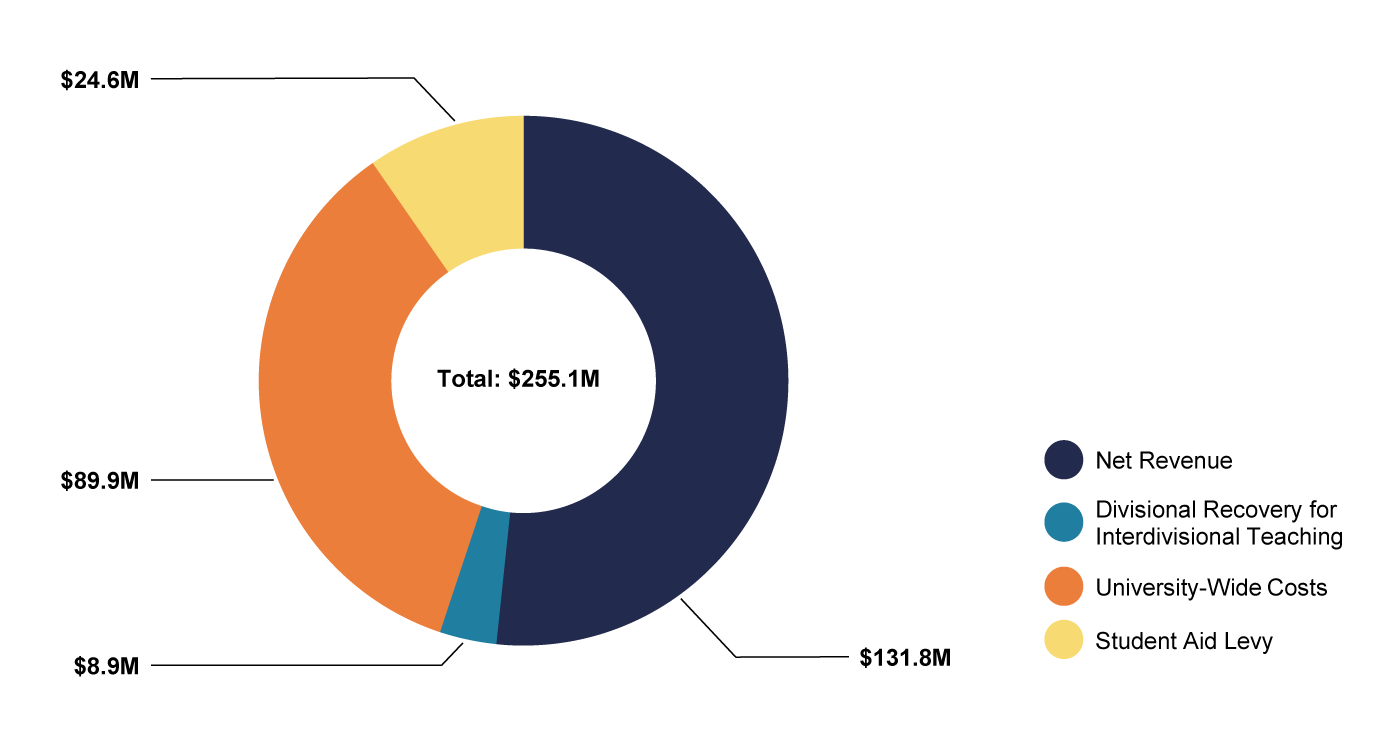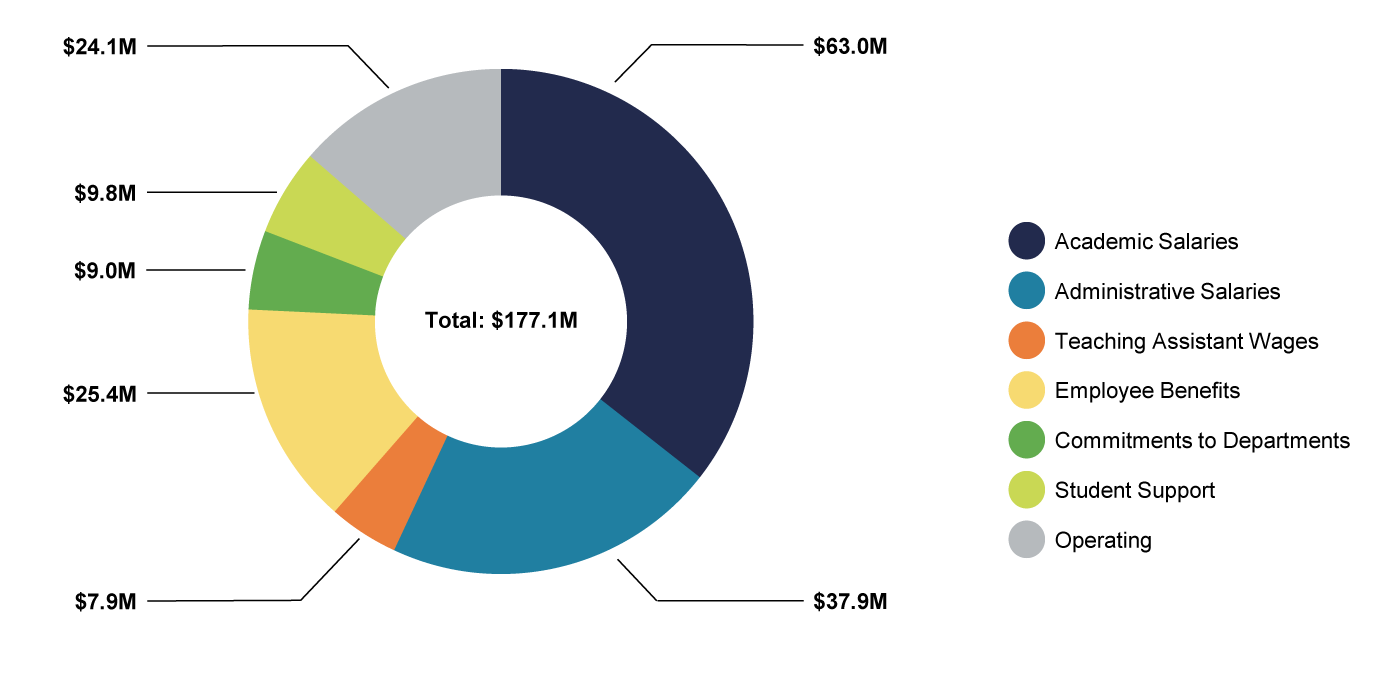By the Numbers 2024
Explore comprehensive visual data about the Faculty in this companion piece to our 2024 Impact Report
Chapter 7: Financial & Physical Resources
Data in this chapter are presented by fiscal year, May 1, 2023 to April 30, 2024.
Facts & Figures
$255.1M
Total revenue, 2023-2024
71,913
Square metres of space allocated to U of T Engineering
18
Buildings partly or wholly occupied by U of T Engineering, from the historic Sandford Fleming Building to the innovative Myhal Centre
Figure 7.3 Budget Data, 2014–2015 to 2023–2024
| 2014–15 | 2015–16 | 2016–17 | 2017–18 | 2018–19 | 2019–20 | 2020–21 | 2021–22 | 2022–23 | 2023–24 | |
|---|---|---|---|---|---|---|---|---|---|---|
| Unrestricted Revenue (net of UF Contribution) | $157,376,069 | $168,313,333 | $178,459,435 | $184,836,509 | $189,960,978 | $185,052,620 | $193,218,344 | $202,902,197 | $214,788,927 | $221,185,538 |
| Restricted Revenue | $22,751,425 | $23,766,755 | $24,525,299 | $28,686,839 | $28,225,383 | $29,712,446 | $31,332,611 | $33,091,968 | $32,322,686 | $33,950,089 |
| Total Revenue | $180,127,494 | $192,080,088 | $202,984,733 | $213,523,348 | $218,186,361 | $214,765,067 | $224,550,955 | $235,994,165 | $247,111,613 | $255,135,627 |
| Divisional Recovery for Interdivisional Teaching | $6,042,335 | $5,084,764 | $5,028,443 | $11,067,206 | $10,910,265 | $8,720,807 | $8,828,754 | $9,359,026 | $8,853,055 | |
| University-Wide Costs | $59,390,462 | $62,461,112 | $65,553,462 | $70,384,637 | $75,233,388 | $75,822,728 | $82,258,808 | $86,055,838 | $88,475,306 | $89,921,354 |
| Student Aid Levy | $13,093,888 | $13,541,938 | $13,793,571 | $14,716,594 | $15,542,692 | $15,703,617 | $17,749,925 | $19,562,608 | $21,732,620 | $24,582,795 |
| Total Central Costs | $72,484,350 | $76,003,050 | $79,347,033 | $85,101,231 | $90,776,080 | $91,526,344 | $100,008,733 | $105,618,445 | $110,207,926 | $114,504,149 |
| Net Revenue | $107,643,144 | $110,034,703 | $118,552,936 | $123,393,674 | $116,343,075 | $112,328,457 | $115,821,415 | $121,546,966 | $127,544,661 | $131,778,423 |
Figure 7.7 Summary of Buildings Occupied by Engineering, 2023–2024
Values represent square metres occupied by each department.
| Code | Building | Office of the Dean | EngSci | UTIAS | ChemE | CivE & MinE | ECE | BME | ISTEP | MIE | MSE | Total Net Assignable Square Metre (NASMs) |
|---|---|---|---|---|---|---|---|---|---|---|---|---|
| AS | Aerospace (Downsview) | 5,289 | 5,289 | |||||||||
| BA | Bahen Centre | 1,561 | 581 | 67 | 5,528 | 1,665 | 9,402 | |||||
| DC | Donnelly CCBR | 667 | 889 | 1,556 | ||||||||
| ES | Earth Sciences | 164 | 164 | |||||||||
| EA | Engineering Annex | 241 | 924 | 91 | 1,256 | |||||||
| EL | Electrometal | 149 | 149 | |||||||||
| FI | Fields Institute | 332 | 332 | |||||||||
| GB | Galbraith | 1,505 | 5,312 | 4,318 | 54 | 11,189 | ||||||
| HA | Haultain | 35 | 198 | 110 | 727 | 721 | 1,790 | |||||
| M2 | MaRS West Tower | 136 | 791 | 183 | 1,110 | |||||||
| MB | Lassonde Mining | 1,138 | 1,362 | 1,890 | 832 | 5,222 | ||||||
| MC | Mechanical Engineering | 63 | 5,384 | 5,447 | ||||||||
| MY | Myhal Centre | 5,182 | 590 | 5,772 | ||||||||
| PT | D.L. Pratt | 1,327 | 1,488 | 2,815 | ||||||||
| RS | Rosebrugh | 949 | 2,231 | 3,181 | ||||||||
| SF | Sandford Fleming | 629 | 692 | 1,559 | 3,547 | 137 | 6,564 | |||||
| WB | Wallberg | 301 | 8,335 | 130 | 1,381 | 10,147 | ||||||
| RM | 256 McCaul | 528 | 528 | |||||||||
| Total Area | 10,376 | 581 | 5,981 | 9,431 | 8,118 | 15,910 | 3,991 | 781 | 12,081 | 4,662 | 71,913 | |
| 71,913 NASMs | ||||||||||||
Figure 7.8 Selected Infrastructure Investments, 2023–2024
| Project | Description | Progress |
|---|---|---|
| Climate Positive Energy (CPE) Grid Modernization Centre (GMC) | This project, sponsored by the Edward S. Rogers Sr. Department of Electrical & Computer Engineering (ECE), marks a transformative step towards becoming Canada's inaugural laboratory dedicated solely to the advancement and integration of renewable energy technologies into the national power grid. Climate Positive Energy is an Institutional Strategic Initiative (ISI) and has engaged with multiple partners including the Federal Development Agency of Southern Ontario and Natural Resources Canada. The preferred location for the GMC would be strategically located in a repurposed aircraft hangar at the Downsview Airport, hosting an expansive suite of innovative facilities, including five specialized zones that cater to a broad spectrum of research and development activities ranging from real-time data simulation to the testing of devices under demanding conditions. | A feasibility study, to be completed by October 2024, has been initiated to determine the feasibility & suitability of accommodating the GMC within the hangar space that has been offered to the university for lease. |
| EngX – New Space for Industry Partnerships | This proposed new facility, intended to be located at 88 College Street, would have provided external partners with leased space and direct access to the faculty’s expertise. In addition to program space, the scope included for deep energy retrofits and landscaping along with the thorough recapitalization of this City of Toronto Heritage Listed building. | On completion of the schematic design and the corresponding cost estimates, the faculty made the determination that the forecasted full-project cost was not within the faculty’s overall fiscal capacity to fully fund it alone. The project is being closed-out. |
| 800 Bay Street 3rd & 2nd Floor Lease | Under a 12-year lease (to 2036), the two floors will accommodate several initiatives supported by U of T Engineering, including:
| Undertaken as a turnkey project by the landlord, both floors are being renovated to provide academic & administrative office spaces, dry lab facilities, and spaces for temporary use by industry partners. Completion and occupancy of both floors is expected mid-summer 2024. In the interim, the space continues to be used in innovative ways to support the faculty’s overall academic mission, including for student design teams and collaborations with other divisions at U of T. |
| Engineering Science (EngSci) Divisional Office Renovations | The project is renovating existing spaces within the EngSci suite of offices and support spaces located on the 2nd floor of the Bahen Centre. It will provide EngSci with additional new & renovated office and meeting spaces. | The project is complete and faculty & staff moved back from their temporary accommodations in the Fields Institute in June 2024. |
| Accessibility Improvements & Workspace Alterations – Office of the Dean | This project will see the installation of automatic door operators at locations within the Dean’s Office, on three floors of the Bahen Centre. As well, to be able to support the hybrid workplace, alterations will provide for a new ground floor meeting room for use by academic administrators & staff accommodated in the vicinity of it (Chief Administrative Officer, Finance Office, Faculty Operations, Vice-Dean Undergraduate, Office of Diversity, Inclusion & Professionalism) and improved lighting to complement completed furniture reconfigurations that now provide for eight hoteling spaces from three traditional open-plan workspaces. | The work is being tendered at the end of May for completion at the end of the summer and the start of the 2024–2025 academic year. |
| Platform for Advanced Structural Materials | The Extreme Conditions Testing Lab for Ultra-high Performance Structural Materials will support Professor Yu Zou’s (Department of Materials Science & Engineering (MSE) 4M research themes: metals, mechanics, manufacturing, and machine learning. Professor Yu Zou’s CFI Innovation Fund 2023 award, An Integrated Platform for Testing Ultra-high Performance Structural Materials in Extreme Conditions, has enabled this project to proceed. | The request for project services, to initiate the development of the project to undertake the necessary renovations in the Pratt Building, was submitted by MSE in April 2024 to University Planning, Design & Construction. An assessment is being undertaken to determine if phasing of the requested scope of work will be needed in consideration of cost & time factors. |
| Canadian Centre for Research and Applications in Fluidic Technologies (C-CRAFT) | The C-CRAFT initiative, supported by the activities within the upgraded Toronto Nanofabrication Facility (TNFC), will foster translational collaborations in polymer-based micro-devices, human organs-on-chip systems, bio-manufactured tissues and semiconductor-based devices. | C-CRAFT consists of three renovated/consolidated lab facilities:
|
| Adjustable Multi-dimensional (AMD) Loading System & Upgrade of Structural Testing Facilities in the Galbraith Building | The revitalization of the Department of Civil & Mineral Engineering’s Structural Testing Facility in the Galbraith Building is part of a proposed long-term research project to establish a mega-scale Adjustable Multi-dimensional (AMD) experimental loading facility. The project is funded by a Canada Foundation for Innovation (CFI) Innovation Fund grant and by the Dean’s Strategic Fund. | The 1st phase of this project, the demolition of the old strong floor and the placement of reinforcing steel, steel plates, and the concrete pour & grinding of the new strong floor to achieve the specified flatness & levelness profile values, is almost complete. The 2nd phase of this project is being managed and delivered by CivMin faculty & staff and includes the design, fabrication, site-assembly and installation of the AMD itself on the new strong floor. |
| ECE GB-405 Lab Renovations in the Galbraith Building | GB-405, a former classroom, is being renovated to carry out research in CO2 utilization and accelerated materials discovery. The lab will hold 30 trainees that need access to appropriate lab space with electrochemical workstations and characterization equipment. A variety of gases need to be supplied in the lab: air, nitrogen, carbon dioxide, and carbon monoxide. | While this project has been substantively completed; there continue to be fume hood issues associated with exhaust and face velocity drops due to voltage fluctuations and power loss resulting in alarm conditions. |
| Upgrading of two Research Labs in MC120 – Phase 1 | The 1st phase of a two-phase project to upgrade two spaces within the Energy Lab, MC120:
| The CERT project is expected to be fully operational by the summer of 2024. The TMS facilities are now fully tested and operational, all with Toronto Hydro approvals as it relates to the conditions for feeding power into the grid. Outstanding items are the installation of a ducted thermal chamber hood and the delivery of the roof-mounted extraction fan. Overall project completion is expected to be by October 2024. |
| MIE & ECE Myhal Centre Printed Circuit Board Prototyping & Fabrication Facility | This project involves the design & build of a printed circuit board prototyping & fabrication space that is needed by two of the faculty’s academic departments (MIE & ECE). It will be located adjacent to the faculty’s Fabrication Facility on Level 400 of the Myhal Centre. | The design has been completed and the work has been tendered & awarded within the approved budget. The construction of the lab will occur over the summer, for completion at the start of the 2024–2025 academic year. |
| Sanford Fleming Basement Atrium Renewal | A successful 2021 Student Spaces Enhancement Fund (SSEF) award enabled University Planning, Design & Construction to take on this joint Faculty/Engineering Society (EngSoc) project to renovate the basement area of Sandford Fleming, including the surrounding food court seating, washrooms, and the activity space commonly known as ‘the Pit,’ along with accessibility improvements. | The schematic design has been completed along with the selection of an option that retains the unique characteristics of ‘the Pit,’ while providing a sloped ramp for barrier-free access into the space. Detailed design will continue through 2024 and the work is planned to be tendered & awarded early in 2025 for an April construction start. |
| Myhal Centre Space Review | Five years after occupancy, and considering new hybrid alternative work arrangements, the faculty is undertaking a comprehensive space review to identify priorities and opportunities and recommend actions to improve on the effective use of space in the Myhal Centre. It will inform the development of the faculty’s new Academic Plan. | The review has been substantively completed with the report expected in September 2024. Some immediate and time-sensitive recommendations have already been made and accepted by the Dean. |
| Faculty of Applied Science & Engineering Facilities Master Plan | The Facilities Master Plan (FMP) Study will build a comprehensive catalogue and assessment of current space use and future needs, outline renovation and improvement projects to respond to these needs and identify larger capital investment through additions and new buildings, either through sole sponsorship or through partnership, across the university’s campuses and off-campus. The FASE FMP will complement and enforce the strategic visioning of the Academic Plan and establish a long-term vision for FASE and develop a framework that provides FASE with guidance for present and future space planning decisions. | The FMP Study is underway and now in the second of four phases; being conducted by University Planning and the faculty’s Vice-Dean, Strategic Office and Facilities & Infrastructure Planning Office. The FMP is expected to be completed by the end of 2024. |
Figure 7.9 The Engineering Neighbourhood
- BA – Bahen Centre
- BY – 255 Beverley Street
- DC – Donelly CCBR
- ES – Earth Sciences
- EA – Engineering Annex
- EL – Electrometallurgy Lab
- FI – Fields Institute
- GB – Galbraith Building
- HA – Haultain Building
- M2 – MaRS West Tower
- MB – Lassonde Mining Building
- MC – Mechanical Engineering Building
- MY – Myhal Centre
- PT – D. L. Pratt Building
- RM – 256 McCaul Street
- RS – Rosebrugh Building
- SF – Sandford Fleming Building
- WB – Wallberg Building
- UTIAS – University of Toronto Institute for Aerospace Studies
- ZC – 88 College Street
- 800 – 800 Bay Street

